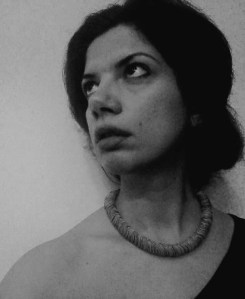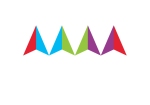We are XO Architects. We create architecture, landscapes, interiors and furniture.
ABOUT
PROFILE
XO Architects is a design-oriented architecture office that is committed to excellence in custom architecture and design for residential, cultural, corporate buildings, as well as public spaces.
We combine rigorous design with construction management experience – a rare combination that leads to a distinctive design process and end product that are aesthetically and intellectually rigorous as well as financially informed.
Our design values are modern: efficiency, logic, beauty, honest expression of materials, and clean lines and forms that allow the architecture itself – the space, light, materials, spatial relationships – and inhabitants to thrive.
The result is an architecture that is current but timeless, serene yet warm, and universally rational while also being uniquely reflective of the values and characters of our clients.
In addition to ground-up work, the office has expertise on a wide scope of projects from housing, interior renovations, landscape and furniture design, as well as experimental architecture workshops. Since 2013, the office participated in a variety of international architectural competitions receiving awards. These awards include the Reformation and Enhancement of the Mouttalos District in Paphos (1st award) and the Re-construction and Re-use of the old Chani of Ibrahim in Paphos (4th award).
CHRYSO ONISIFOROU [XO] – PRINCIPAL ARCHITECT
Chryso Onisiforou has over 10 years of architecture-related professional experience. Prior to establishing XO Architects in 2013, she was an Architectural Designer at the notable architecture offices NLE – Shaping the Architecture of Developing Cities, RCR Architects (2017 Pritzker Prize Winners), and Vardastudio. During this period she has worked on projects of diverse types and scales that have been published worldwide. Among these projects is the innovative Makoko Floating School, in Lagos-Nigeria.
Onisiforou earned a Master of Science in Architecture, Urbanism and Building Sciences from TU Delft and a Bachelor of Science, in Architecture and Environmental Design from NDSU. She is a registered architect with ETEK in Cyprus and S-BA in the Netherlands. She has traveled extensively, studying architecture and art. Onisiforou discovered her passion for art and architecture when she was a young child.
DESIGN PROCESS
On Place:
“ Place is very important in our designs thus when we begin a project we are very interested in visiting the place in order to create and establish a relationship between the site and us”.
On Nature:
“ Nature and landscape are very important thus we try to create atmospheres and relationships between the buildings and nature”.
On Materials:
“ We have a strong approach to construction of Less is more” always trying to use few and natural materials whenever possible”.
On Collaboration:
“ We are firm supporters of a collective contribution to our environment thus open to new initiatives and collaborations”.
STANDARDS
![]()
Member of ETEK (Technical Chamber of Cyprus)

Member of SBA -Architectenregister ( The Architects Registration Bureau, The Netherlands)
Download XO | Company Profile here
OUR SERVICES
ARCHITECTURAL SERVICES
/ Concept Design
Establish and strengthen the relationship with all the players involved;
Assisting with formulation of a brief; bulk and location studies; evaluation of properties; feasibility studies; resource consent applications; encroachment licence applications; arranging land surveys and geotechnical reports
// Schematic Design
space planning
facilities requirements
models
schematic plan, section drawings
overall visual character
///Design Development
mock up
floor plans, elevations and sections
interior landscaping drawings
sample boards Detailed planning; selecting materials; presentation drawings; 3D computer models;
///// Construction Stage
final drawings
working drawings & full details
FF&E detailed schedules – overall
colour&finishes schedules for special items
Coordination of consultants; building consent applications.
assist the client’s consultant (i.e. Quantity Surveyor) to prepare budget/bill of quantities
////// Tender Documentation
Tendering; assessment of tenders; tender negotiation & awarding contracts; processing
/////// Supervision Stage
Supervision and quality control
Site observation; quality control; client reports.
URBAN DESIGN
Our aim is to create attractive, functional & safe urban environments linking buildings, spaces and activities. We provide a range of services for the design, planning, and construction of facilities in the urban environment.
PROJECT TYPES
Industrial; Commercial Office; Interiors; Retail, Educational; Hospitality; Multi-Unit Residential; Private Residential
